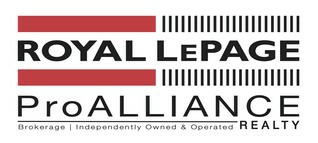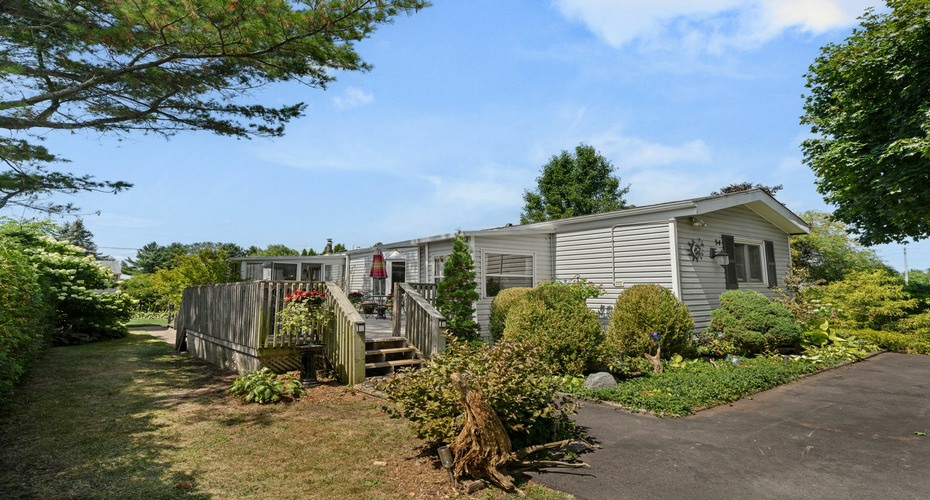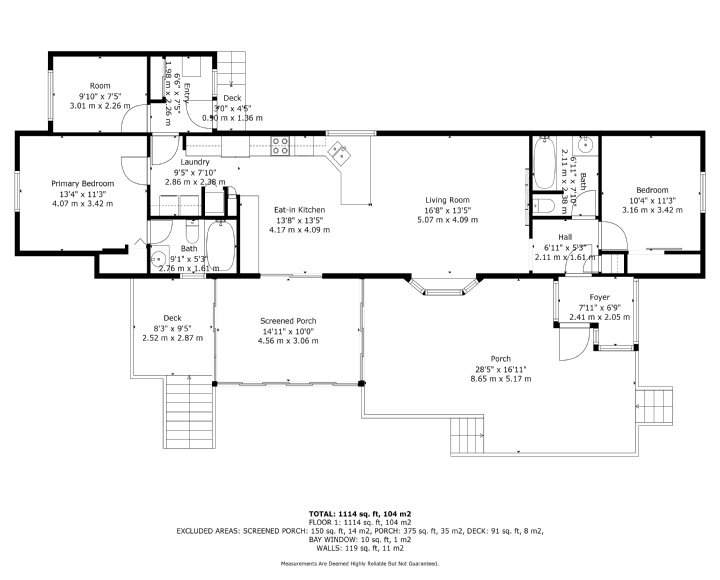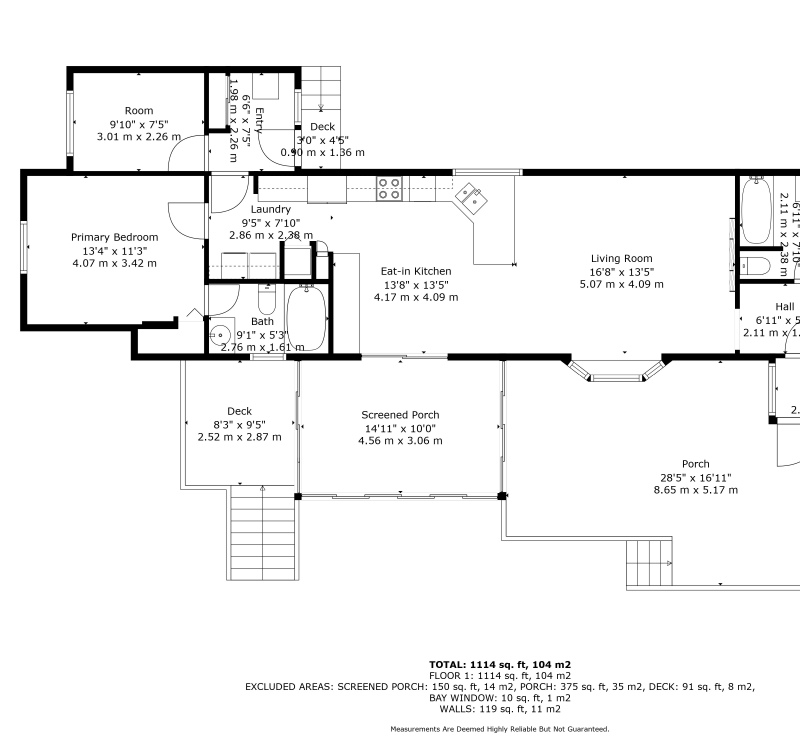


|
MLS # X12324421 |
Room Dimensions |
Level |
|
Asking Price: $398,000.00 |
Foyer: 7 Feet 11 Inches by 6 Feet 9 Inches |
Main |
|
Location: Township of Hamilton |
Living Room: 16 Feet 8 Inches by 13 Feet 5 Inches |
Main |
|
Bedrooms: Two |
Eat in Kitchen: 13 Feet 8 Inches by 13 Feet 5 Inches |
Main |
|
Baths: Two Full Baths |
Laundry: 9 Feet 5 Inches by 7 Feet 10 Inches |
Main |
|
Flooring: Laminate, Carpet, Vinyl |
Office: 9 Feet 10 Inches by 7 Feet 5 Inches |
Main |
|
Heat Source: Forced Air Natural Gas |
Primary Bedroom: 13 Feet 4 Inches by 11 Feet 3 Inches |
Main |
|
Fireplaces: One Electric Wall Mount |
Ensuite Bath:room: 4 - |
Main |
|
Basement: None |
Bedroom: 10 Feet 4 Inches by 11 Feet 3 Inches |
Main |
|
Garage: None |
Main Bathroom: 4 Piece |
Main |
|
Driveway: Private Double |
Sunroom: 14 Feet 11 Inches by 10 Feet |
Main |
|
Lot Size: N/A |
Mudroom: 6 Feet 6 Inches by 7 Feet 5 Inches |
Main |
|
Taxes: $719.64 in 2025 |
|
|
|
Land Lease: $7740 / Year |
|
|
|
Water Testing: $360 / Year |
|
|
|
|
|
|



