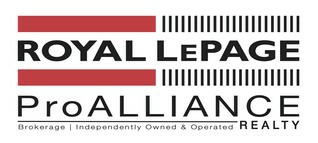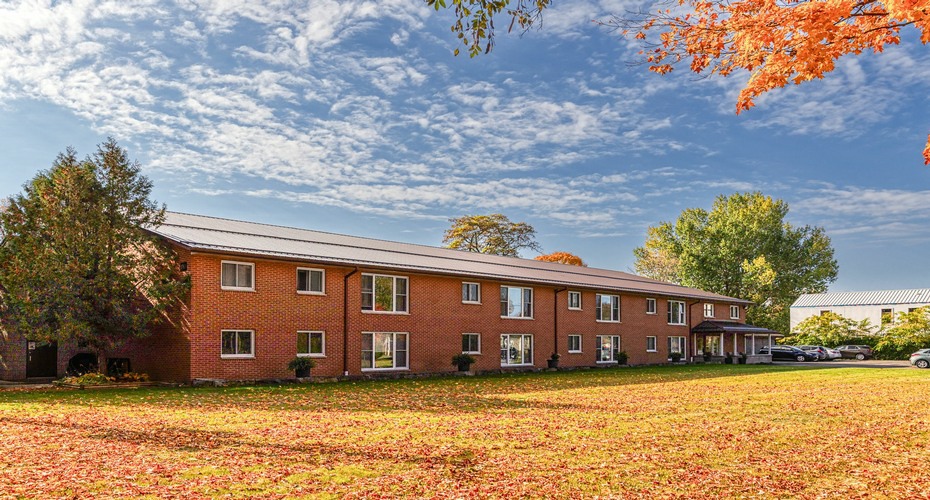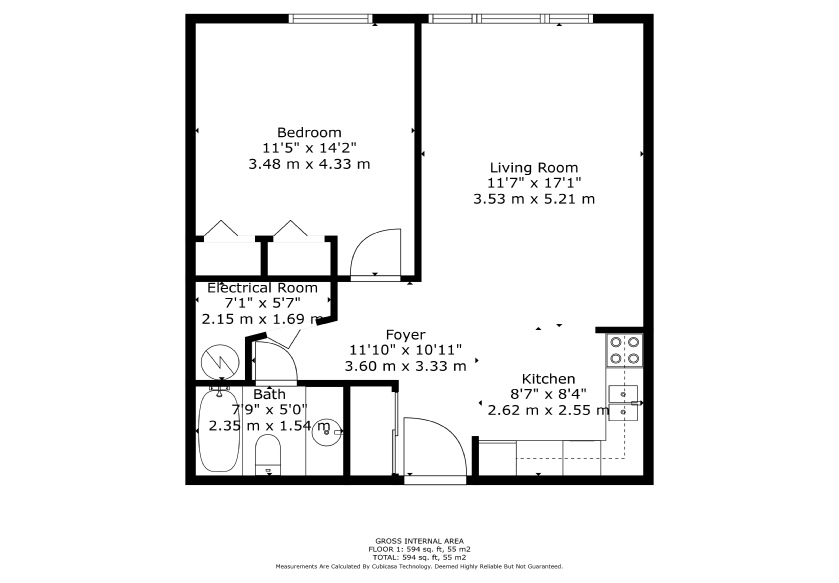


|
MLS # X7251294 |
Room Dimensions |
Level |
|
Asking Price: $399,900.00 |
Foyer:: 11 Feet 10 Inches by 10 Feet 11 Inches |
Main |
|
Location: Town of Cobourg |
Living Room: 11 feet 7 Inches by 17 Feet 1 Inch |
Main |
|
Bedrooms:One |
Kitchen: 8 Feet 7 Inches by 8 Feet 4 Inches |
Main |
|
Baths: One |
Bedroom 11 feet 5 Inches by 14 Feet 2 Inches |
Main |
|
Flooring: Laminate, Vinyl |
Bathroom: 7 Feet 9 Inches by 5 Feet |
Main |
|
Heat Source: Electric Baseboard |
Utility: 7 Feet 1 Inch by 5 Feet 7 Inches |
Main |
|
Fireplaces: None |
Locker: Exclusive Space within a Common Room |
Main |
|
Basement: None |
|
|
|
Garage: None |
|
|
|
Driveway: Asphalt |
|
|
|
Lot Size: N/A |
|
|
|
Taxes: $2,093.03 in 2023 |
|
|
|
|
|
|
|
|
|
|
|
|
|
|



