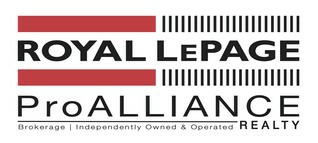


|
MLS # X12127622 |
Room Dimensions |
Level |
|
Asking Price: $775,000.00 |
Foyer: 7 Feet 2 Inches by 4 Feet 1 Inch |
Main |
|
Location: Baltimore |
Living Room: 14 Feet 3 Inches by 11 Feet 6 Inches |
Main |
|
Bedrooms: Four |
Dining Room: 9 Feet 1 Inch by 11 Feet 10 Inches |
Main |
|
Baths: 1 - |
Kitchen: 14 Feet 9 Inches by 14 Feet 1 Inch |
Main |
|
Flooring: Hardwood, Vinyl, Carpet |
Bathroom: 4 Piece Bath |
Main |
|
Heat Source: Heat Pump Ductless |
Primary Bedroom: 12 Feet 5 Inches by 11 Feet 5 Inches |
Main |
|
Fireplaces: None |
Ensuite Bath: 2 Piece Bath |
Main |
|
Basement: Full |
Bedroom: 10 Feet 3 Inches by 10 Feet 10 Inches |
Main |
|
Garage: Attached Double Car |
Bedroom: 9 Feet 10 Inches by 10 Feet 10 Inches |
Main |
|
Driveway: Private Double |
Family: 22 Feet 7 Inches by 12 Feet 4 Inches |
Lower |
|
Lot Size: 120 Feet by 185 Feet |
Utility: 37 Feet 1 Inch by 12 Feet 7 Inches |
Lower |
|
Taxes: $3467.22 in 2024 |
Bathroom: 3 - |
Lower |
|
|
Storage: 7 Feet 5 Inches by 10 Feet 2 Inches |
Lower |
|
|
|
|
|
|
|
|


